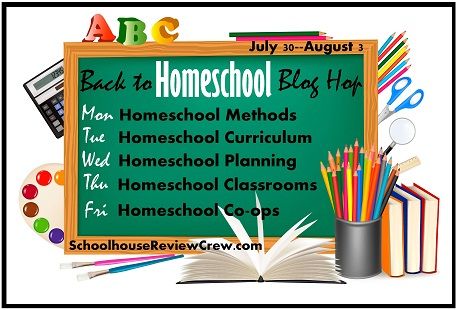I really don't have photos of an uber-cool school room to share. We don't have one....yet.
When I first began homeschooling, we had just sold our 4,000 square foot home so I could stay home to raise my boys. We moved from all that room to a four room apartment. At the time I had a four year old and a three month old. In the three years we lived there, we added a third child. All three boys shared a bedroom.
School was held at our kitchen table and on our living room couch. I used an old china hutch in my kitchen to store manipulatives and games. I had a plastic shelf next to it to hold our curriculum. I didn't need a lot as I was teaching just one son first and second grade.
Then we moved to where we live now - a 14x70 foot trailer in the country. The hutch came along with us and, to this day, still holds games and manipulatives. I added a bookshelf or two or three or...well as many as I could squeeze in to the living room. There are currently seven. Books started showing up everywhere and we still did most of our schooling in the kitchen and the living room. We don't really have a dedicated space which makes things interesting at times.
Circa 2008
However, soon we will be moving to our new house. We still won't have a dedicated school room. My oldest is now almost 16 years old. I like sitting around the kitchen table together to work. They'll each have a space in their room if they need or want to work alone, but we'll still be using our kitchen dining room table to school.
The wall from the window to the opposite side is where I'm hoping to have
floor to ceiling bookcases built that go the whole length of that wall.
My goal is to reduce our seven bookcases down to one massive one that will line the wall of our dining room. My hope is it will hold all the educational books and curriculum. Each boy will also have a bookcase in their room to house their own special book collections. We do have a den-like room just off our living room. This will house the computer, piano, and the closet (rather than the old hutch) will house manipulatives and games and such.
Our new to us piano will go where the desk is located now.
The staircase separates this room from the dining room.
Our computer will go where the bookcases are currently located.
At the front left of this photo you can just see the closet.
I'm also planning to get bean bag chairs for the boys to sit in.
Needless to say I'm very excited to have space to spread out and around in. I'm looking forward to decorating and making the house feel like a home. I'm especially looking forward to having more space to educate my boys in. I'm sure I'll post photos after we move in.
Hop on over to the other Schoolhouse Crew blog to read more about Homeschool Classrooms.







Love it! Lots of nice windows. I am uber jealous of the bookcases you're planning for the dining room! ;0)
ReplyDeleteI wish I had your windows!!
ReplyDeleteYou have a beautiful home, thanks for the tour! :)
ReplyDeleteThank you for sharing your space!
ReplyDeleteHow exciting! Your new house is lovely.
ReplyDeleteWow, three boys! I can only imagine how adventurous your home must be! Your home is beautiful, thanks for sharing. :-)
ReplyDeleteI love how bright your new learning area will be! I can't wait to see how you decorate it. :)
ReplyDeleteEach space is so unique. Thanks for sharing yours. We still love working together too!
ReplyDeleteNice house! I know you will be loving the extra room. We used to homeschool at the dining room table, but now my oldest has a desk in this room, and the little one likes the floor.
ReplyDelete